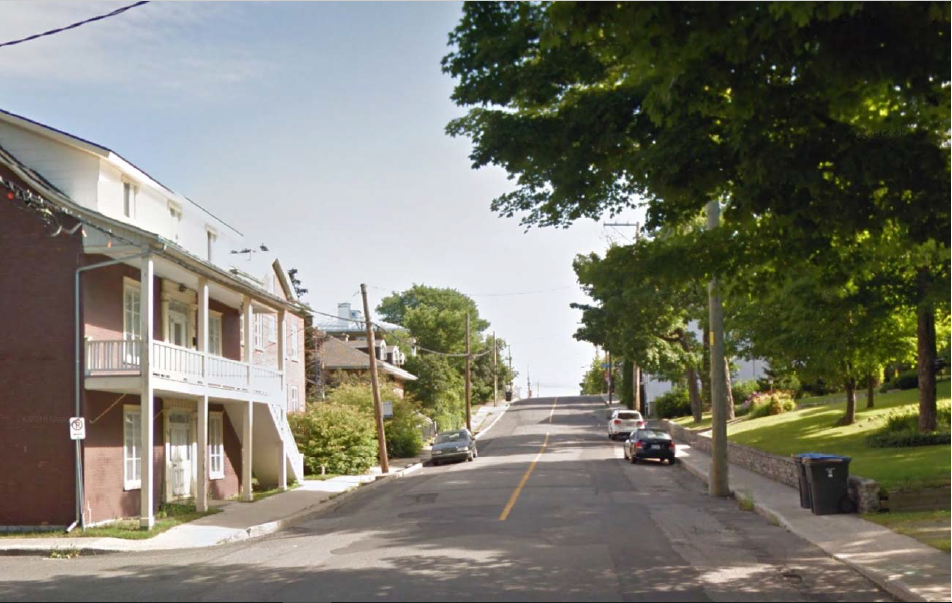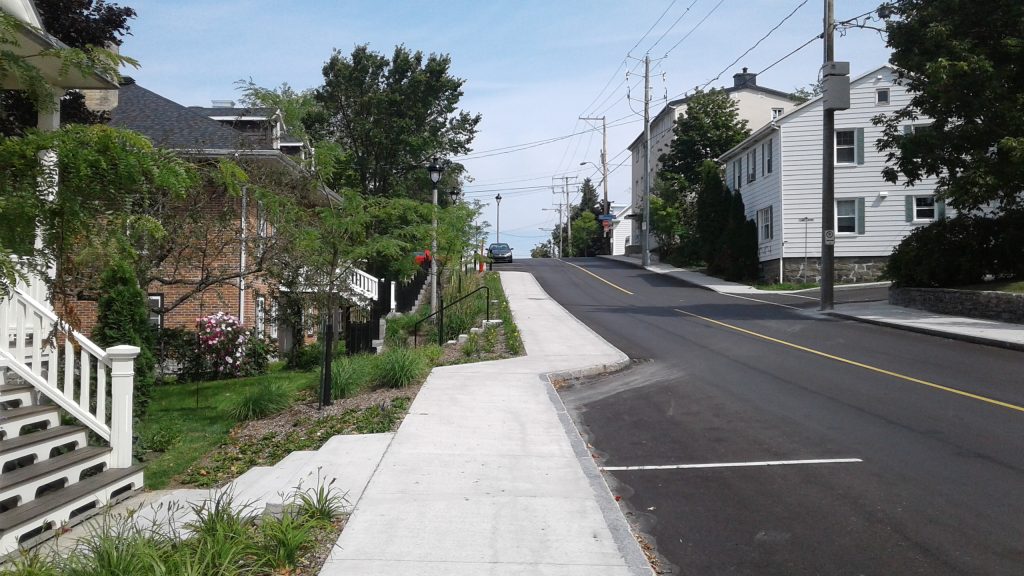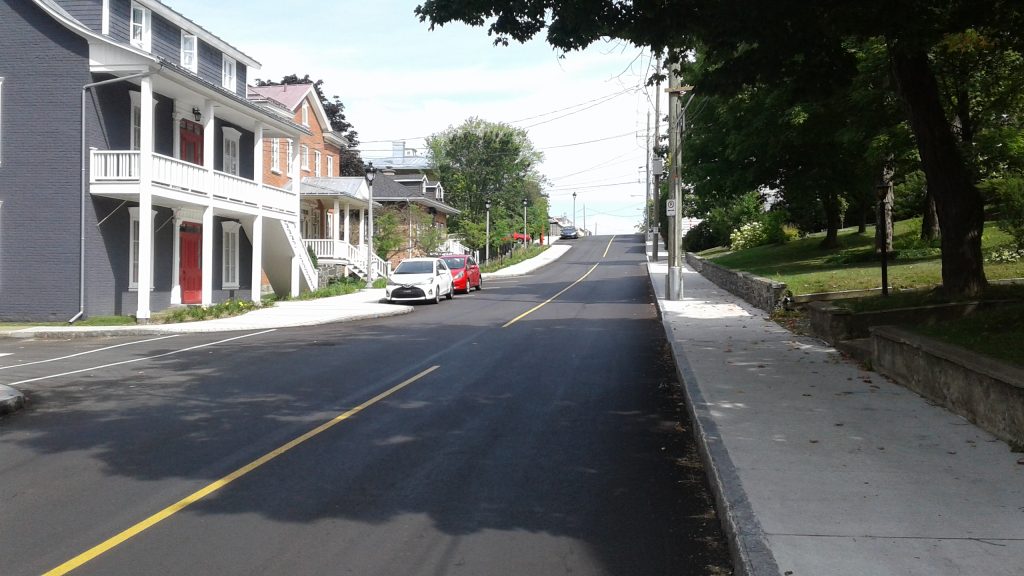In 2017, the Ville de Lévis redeveloped the section of Wolfe Street between Marie-Rollet and Guenette Streets.
Lévis
The case study conducted was one of fourteen studies included in Montreal Urban Ecology Centre’s report analyzing Complete Street transformations across the province of Quebec.
Project Information:
- Street Category: Local street
- Project length: 190 m
- Total cost: $1.3 M
- Cost per km: $6.7 M
- Years of implementation: 2016-2017
Before:
 Photo: Ville de Lévis
Photo: Ville de Lévis
After:

 Photo: Ville de Lévis
Photo: Ville de Lévis
In 2017, the Ville de Lévis redeveloped the section of Wolfe Street between Marie-Rollet and Guenette Streets. The project’s aim was to refurbish an antiquated retaining wall in a heritage area identified by a site planning and architectural integration program, so as to make the area safer for pedestrians and allow more greening. As indicated in the city’s land use and development plan, Wolfe Street, where the city hall and the Collège de Lévis are located, is part of a new structuring axis aimed at linking the Lévis ferry terminal and Guillaume-Couture Boulevard. The human-scale cities principle is encoded in the city’s plan (article 24) and guided the decision to create more pedestrian spaces.
Pedestrian infrastructure
Portions of the old sidewalks included a stone strip over 3 m wide, whose sloped width made walking difficult. New sidewalks, 2 m in width, were installed on either side of the street. The western boundary is bordered with vegetated areas alternating with on-street parking spaces. The sidewalks make properties along the street more accessible and maximize safety.
Universal accessibility
At intersections, the sidewalks were brought level with the pavement and the addition of concrete paving stone visually demarcates the sidewalk’s edge.
Public transit
The L1 (Saint-Étienne – Lévis), L2 (Lévis – Université Laval) and L3 (Saint-Étienne – Université Laval) bus lines of the Société de transport de Lévis (STLévis) run along this street, as well as the 11 and 13 routes with stops at the corner of Guenette Street. These stops were not redeveloped in any special way.
Landscaping and furniture
Paving stone was laid at each street corner, to match other streets in the heritage sector. Decorative lighting on the west side of the street and the addition of trees and plantings between the sidewalk and the retaining wall contribute to the beauty and comfort of the public space. The replacement of dead trees and the inclusion of vegetative strips helped further green the sector.
Challenge encountered: burial of the electrical network
Although the water and sewer system were refurbished, it was impossible to include burial of the electrical network as part of the redevelopment due to the high costs and delays associated with this process. It was nevertheless possible to eliminate the telephone poles on the west side of the street making room for a vegetative strip and a sidewalk.
Key element: a heritage sector
The material used to repair the wall was selected in collaboration with the professionals responsible for the city’s architectural heritage, due to the heritage status of the retaining wall and of the sector. The choice was then approved by the borough council.
Cross section, corner of Carrier Street

Total pavement: +/- 10 metres
